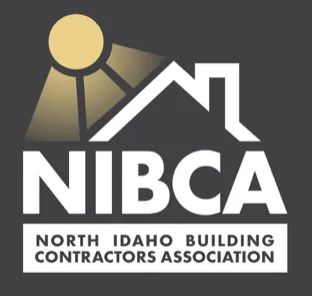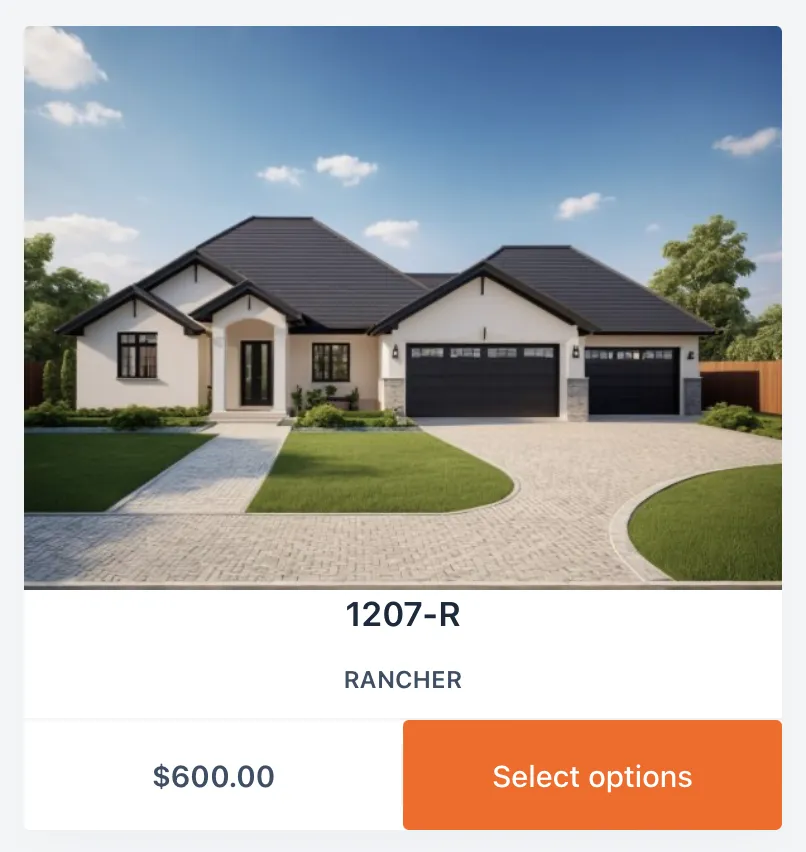Turn Your Dream Into Build-Ready Plans.
At Coeur d'Alene House Plans, we turn your vision into detailed, permit ready blueprints, fast, affordable, and beautifully tailored to fit your lifestyle and lot.
In collaboration with:





Our Services
Custom Home Design
Additions / Remodels
Stock Plans
Changes / Revisions
Re-Draws

Tailored Custom Home Design
At Coeur d’Alene House Plans, we start with a free discovery call to learn your vision. Then we draft custom, build-ready plans tailored to your lot, style, and budget with fast turnaround, clear communication, and revisions included.



Additions / Remodels
We begin with an on-site walkthrough to assess your existing home, then design seamless, functional plans that tie in structurally and stylistically, giving you a clear path to build with confidence.

Stock Plans
Choose from hundreds of predesigned plans that are already formatted for permitting and ready to begin your build!



Changes / Revisions
Redraws
Whether you're working off an old plan, revising a builder draft, or rethinking your layout, our team can quickly step in, make changes, and get your plans back on track with clarity, precision, and builder-ready results.
Testimonials
Jasmine Richards

Love the customization! CDA turned my ideas into a detailed, unique home plan. The 3D model was incredibly helpful for envisioning the final look.
Monica Chandler

Explored several architects before settling on CDA Houseplans. Their plans are topnotch, and their vast selection of adaptable pre-designed plans finally made decision making easier.
Thomas Krazinski

Appreciated the focus on energy efficiency with our design. Straightforward advice, peaceful process. Effective in cost saving abilities without sacrificing design.
FAQs
Answers to Your Key Questions on Home Design & Planning
How do I start the process with CDA House Plans?
Begin with a consultation to discuss needs, budget, and timeline, followed by drafting initial designs.
Can I modify a pre-designed plan to better fit my needs?
Absolutely! Our pre-designed plans can be customized to align with your specific requirements.
What is the typical timeframe for designing a home
The timeframe varies depending on project complexity; typically, initial designs take 2 weeks.
How involved can I be in the design process?
You can be as involved as you wish, providing feedback and preferences from initial concepts to final details.
Do you handle the permitting process
We assist with the permitting process. We prepare all necessary documentation and submissions required for your local building authorities to ensure compliance with zoning laws and building codes.
What makes CDA House Plans different from other architectural firms?
Our client-focused designs prioritize customization, functionality, sustainability, and use advanc visualization.
